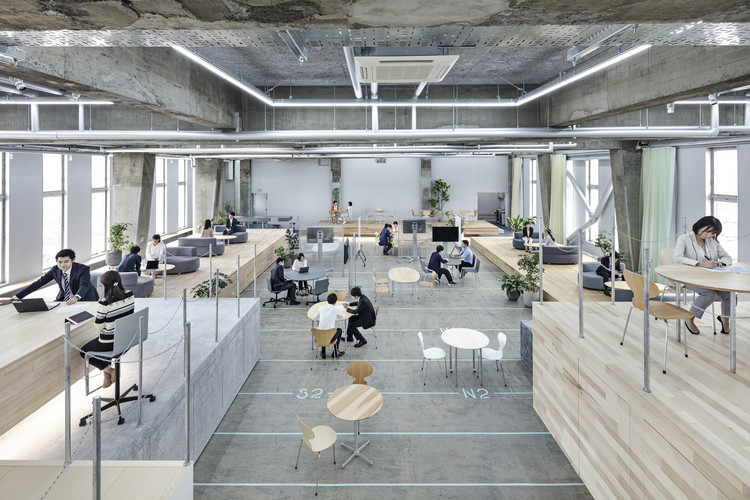
-
Architects: Shuhei Goto Architects
- Area: 913 m²
- Year: 2019
-
Photographs:Kenta Hasegawa
-
Manufacturers: Vectorworks, DuPont, Forbo Flooring Systems, Arpa Fenix , Hidakuma, VORWERK
-
Structural Design: OAK plus, Tetsuro Adachi

Text description provided by the architects. This office was designed as a prototype for offices in a new era of innovation based on the idea that today's office space needs some room for flexible renewal and updates initiated by employees themselves. We decided to transform the existing lecture hall that had been originally used for in-house events into a space capable of accommodating multiple activities including working, meeting, dining, holding events and more. Our idea was to create a space allowing people to circulate freely and meeting various purposes by utilizing the existing space in all directions and stacking box-like steps in a staggered manner along the periphery of the room, while leaving a wide open space in the center.




By fully utilizing the space in all directions, a new "sense of distance" among those present are generated, which is totally different the sense of distance in conventional office spaces: for example, those working side by side don't feel disturbed by each other's presence because their eye levels do not coincide; or conversely those sitting apart from each other feel interconnected because their eyes meet. As a result of such manipulations, various places, including an enclosed place evoking a sense of security and an open place offering a view of the entire space, are created, and one can choose a place that meets his/her purpose in the most suitable way. The steps, which may be viewed as different elements such as the floor, bench, or desk depending on the viewpoint, serve multiple functions. When holding an event, one of the steps serves as the stage while the others become seating areas.

Multiple functions of the steps are continuously connected in the shape of a hollow rectangle. In addition, this building, located near the sea, serves as an emergency evacuation shelter for the surrounding areas where few tall buildings exist, and these steps are conveniently used as storage for emergency supplies. The stacked steps, too large for furniture and too small for architecture, are something between furniture and architecture. Due to the unique sense of scale, they take on multiple functions and appearances, while facilitating flexible updates of functions and redefinition of the office space itself, instead of merely serving conventional office functions.











































